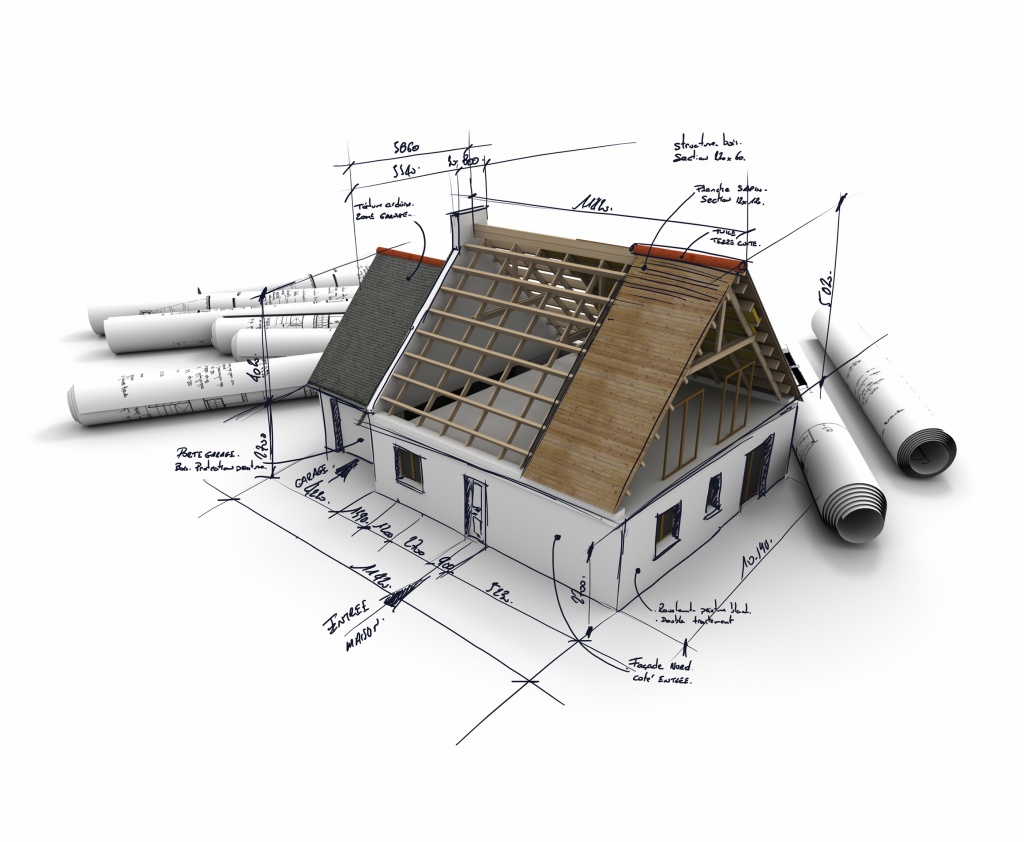
Surveys, Plans & Planning Applications with our top of the range laser distance measuring tools we can survey for floor plans of a typical three bedroom house in approx. one hour, with four to five bedroom house taking approximately two hours. Survey plans can then be produced in to an extremely high & accurate standard using digital drafting methods for planning and then if required building regulations.
- Fees depend on project type, size, quality and the value that is to be realized, with baseline prices as follows.
For all of Plans, Contact S J Johnson Assoc’s
STAGE 1 – PLANNING STAGE – Where Req’d (*)
(*) Some Buildings / projects may be covered by what is known as Permitted Development Rights (PD). We are happy to discuss such projects, but you or us will need to agree this with the Local Authority Planning Department. There many online resources explaining (PD) – the following link covering many scenarios – [PLANNING PORTAL PD]
Planning permission in the UK is the formal approval needed to carry out certain types of building work, change the use of land or buildings, or make other significant changes to properties or land. At this stage, amongst other things General Arrangement drawings are required that show the principle elevations / street view.
Prices start from:
| Porches – All Elevations (as req’d) | £350 |
| Out Building(s) Conversation (*) – Starting at | £425* |
| Single Storey Rear Extension | £525 |
| Single Story Side Extension | £525 |
| Single Story Side & Rear Extension | £625 |
| Two Story Rear Extension | £550 |
| Two Storey Side Extension | £550 |
| Two Storey Side & Rear Extension | £700 |
| Loft Conversion | £550 |
STAGE 2 – BUILDING REGULATIONS – ARCHITECTURAL ONLY + STRUCTURAL DESIGN – SEE PRICING
Building regulations in the UK set the minimum standards for the design, construction, and alteration of buildings to ensure the safety, health, and welfare of people in and around those buildings. They also cover energy efficiency, accessibility, and sustainability aspects. Compliance with building regulations is mandatory, and they apply to most new buildings, extensions, and significant alterations. To assist the Building Regulations application & process Detailed Drawings are produced at the stage the content of which demonstrate standards compliance to the Building Control Officer. The following links we feel most helpful to clients in understanding the building regulations and their role and responsibilities in this regard.
Prices start from: – Architecture only + Structural Design – see Structural Fees
| Porches – All Elevations (as req’d) | £350 |
| Out Building(s) Conversation (*) – Starting at | £525* |
| Single Storey Rear Extension | £525 |
| Single Story Side Extension | £525 |
| Single Story Side & Rear Extension | £650 |
| Two Story Rear Extension | £650 |
| Two Storey Side Extension | £650 |
| Two Storey Side & Rear Extension | £825 |
| Loft Conversion | £600 |
