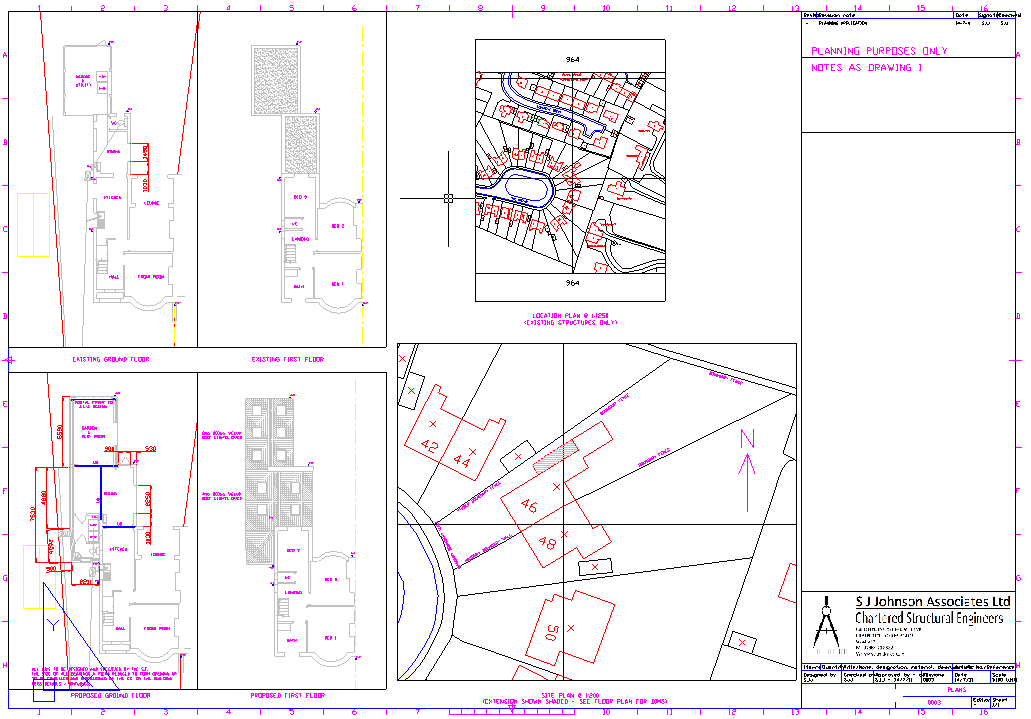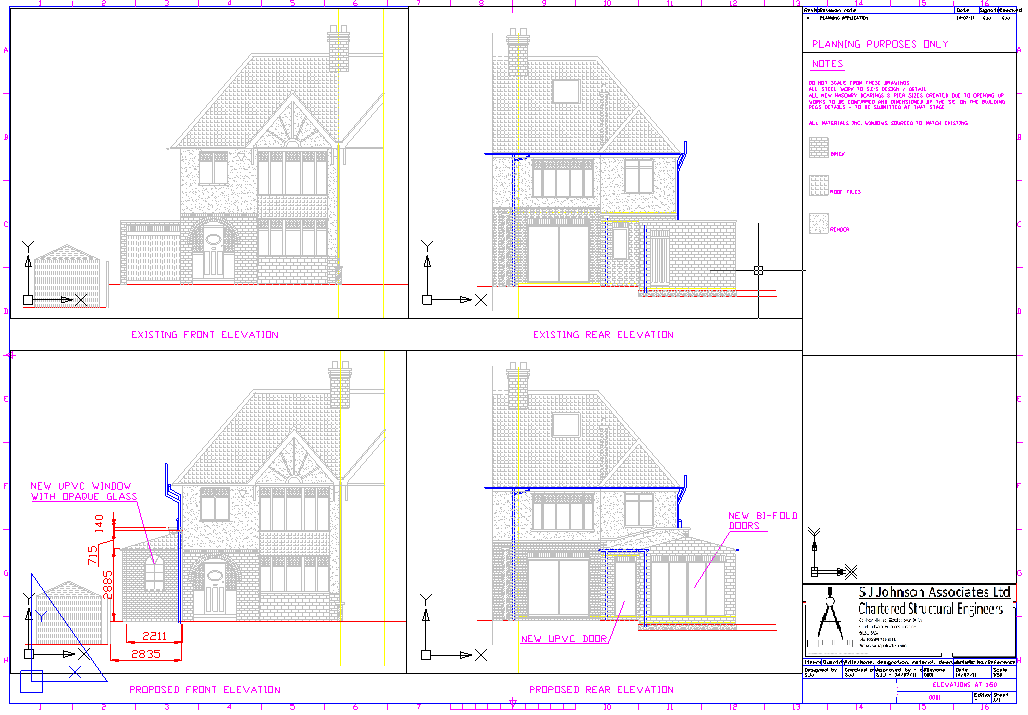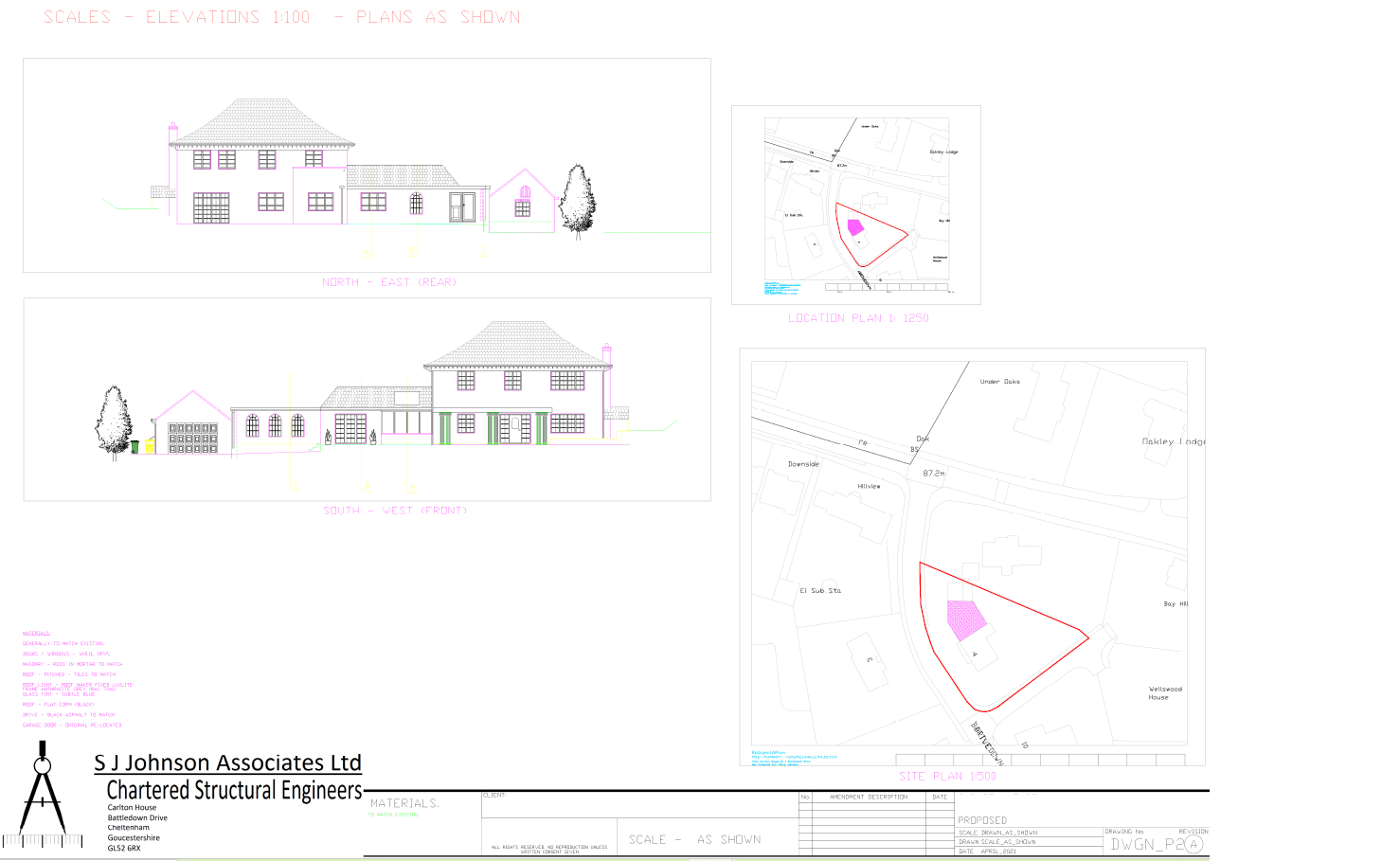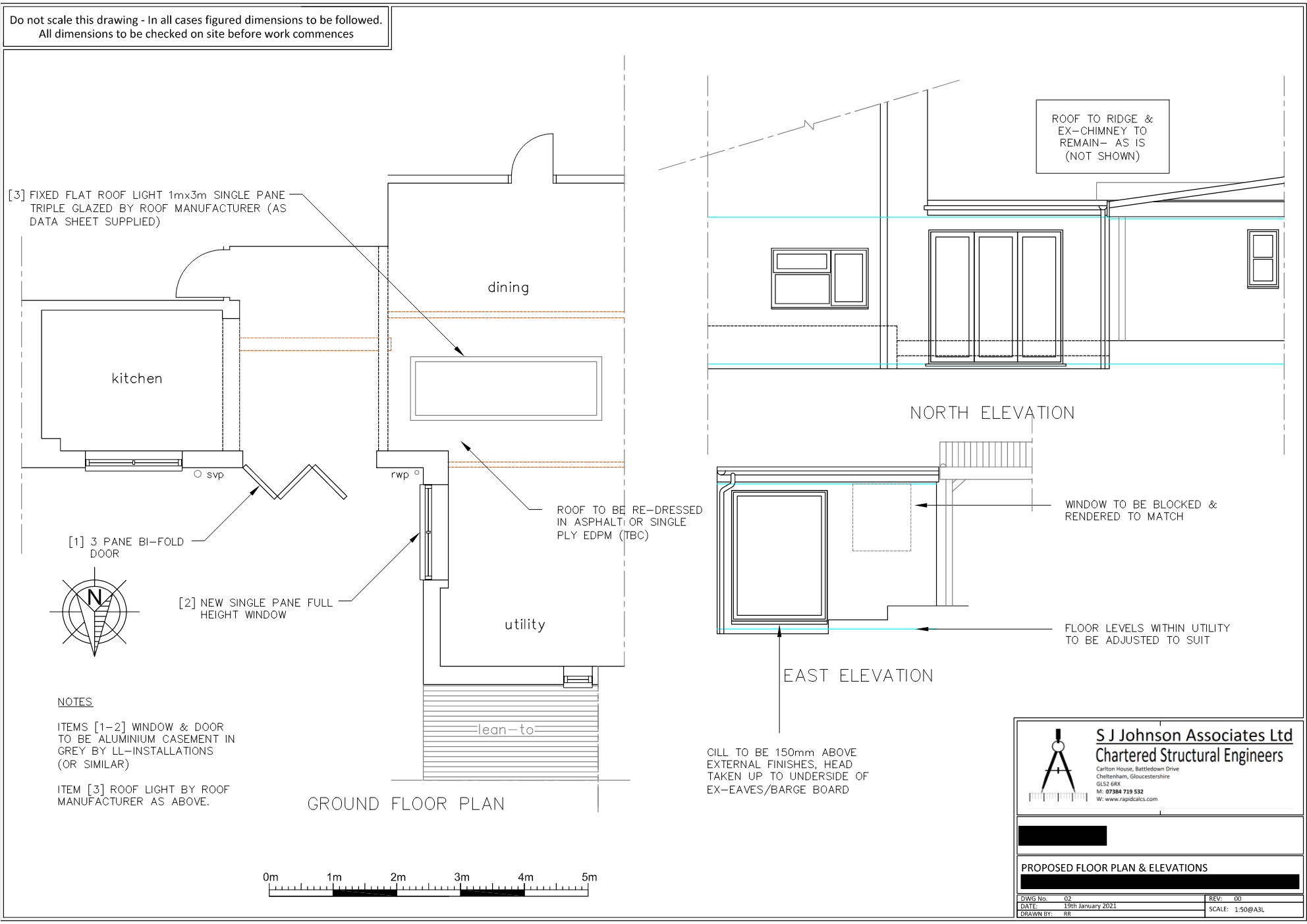SERVICES
AAABelow is a list of the services that we provide, please refer also to the relevant frequently asked questions and pricing pages. Note that planning applications are often also required – please see the link in our surveys and plans section.
(NOTE ALL LINKS TO EXTERNAL THIRD PARTY DOCUMENTS FOR BUILDING REGS AND PLANNING ARE CORRECT AT THE TIME OF WRITING – PLEASE ENSURE YOU OBTAIN A LATER COPY AS THEY BECOME AVAILABLE)
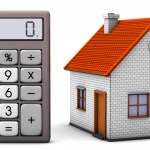
Calculations are often required to demonstrate compliance with the Building Regulations, specifically Part A for Structurally related matters. It is advised that you check with us or your local Authority Building Control to establish if the work you are proposing will require structural calculations. Work such as new builds and extensions will generally require calculations to demonstrate compliance and allow you to obtain a completion certificate. Work such as alterations, structural repairs or change of use may also require similar substantiation.
Please use the following link to the ODPM’s Guidance Document
For an example calculation use the following link Example-Calculation.pdf

Defects can arise from a variety of sources, from initial build quality and workmanship, to the underlying soil and ground conditions along with other external factors. Defects can seriously impact on your enjoyment of and ability to maintain your property. Common defects being cracking masonry, sagging floors and roofs, distorted door frames and ingress of damp. Based on many years experience we have many diagnostic techniques at our disposal to identify the cause of such defects and to then where required to prescribe remediation measures. Our first aim is always to assure ourselves and reassure you that any problems are not serious. However should action be required we are able to value Engineer and prescribe cost effective and practical solutions.
For example reports with cost estimates please see our pricing page
Whereas home buyers reports can be undertaken (by specific agreement) we advise that it is more cost effective for you to buy an RICS homebuyers report and request a specific defects report if advised by your surveyor.

Subsidence is a specific kind of defect where the ground below a structures foundations is no longer able to support the weight of the building, either in its entirety or locally. In the first instance a structure may sink evenly across its footprint, in the later the building may lean with relating cracking and distortion. The cost of repairs can be large and insurance companies generally insist on a diagnostic report before entertaining a claim following by a period of monitoring before instructing and releasing funds for the necessary repairs. Based on many years experience we have many diagnostic techniques at our disposal to identify subsidence and to then where required to prescribe monitoring remediation measures.
For example subsidence report please use the following link:Example Subsidence Report.pdf

Surveys, Plans & Planning Applications with top of the range laser distance measuring tools we can floor plan survey a typical three bedroom house in approx. one hour, with four to five bedroom house taking approximately two hours. Survey plans can then be produced in to an extremely high & accurate standard using 2D CAD.
This service is particularly useful where you don’t have plans and are thinking of making a planning or Building Regulations application (for the later it is generally not necessary to survey the whole house). It is also useful where updated floor plans are required for commercial landlords etc.
Regarding whether planning permission is required please use the following link DCLC DOC
Examples of our planning & other drawings follow.

